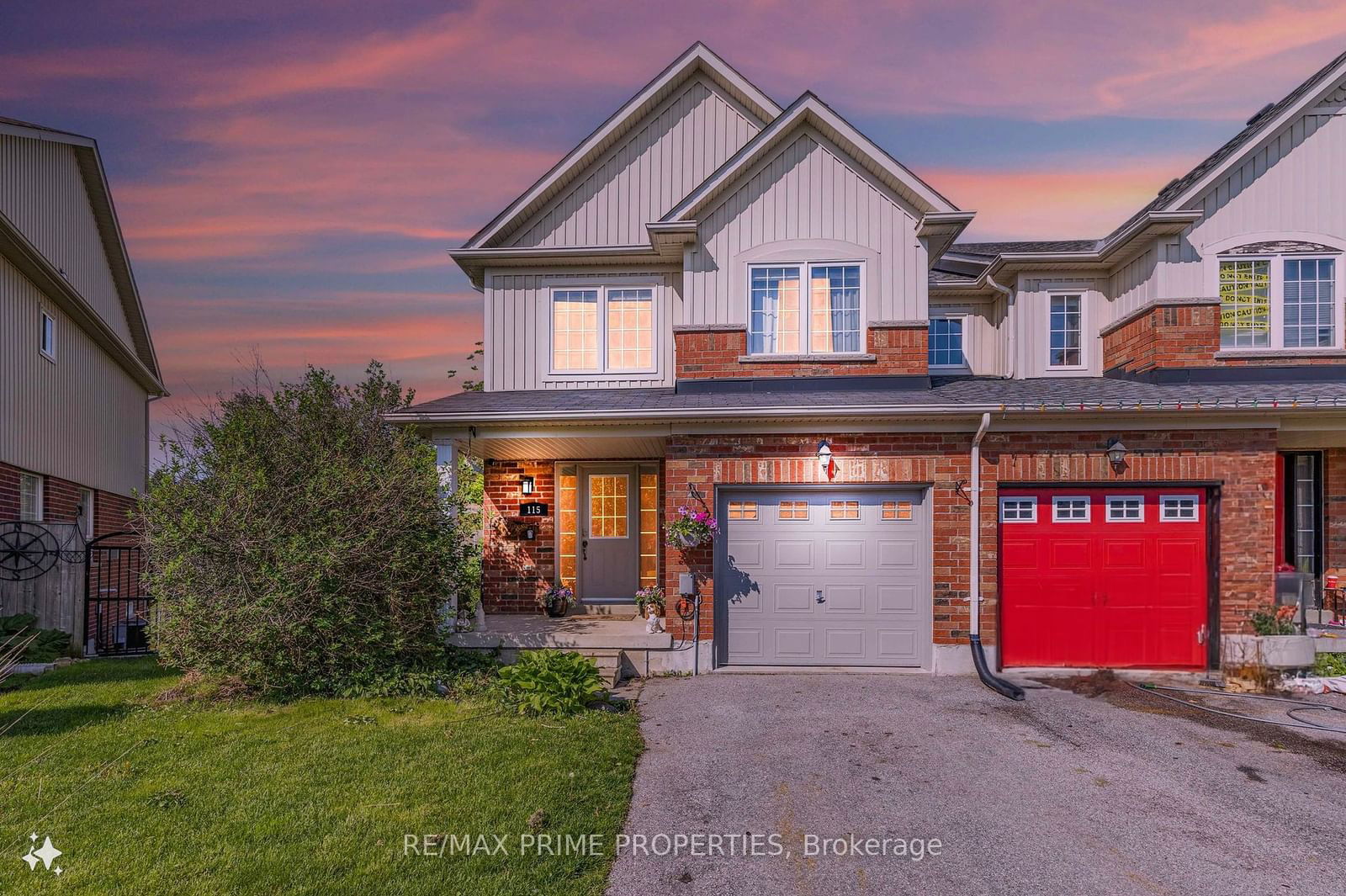$879,000
$***,***
3-Bed
3-Bath
Listed on 6/12/24
Listed by RE/MAX PRIME PROPERTIES
This semi-like end unit townhome sits on an enormous pie-shaped lot backing onto the full privacy of Vivian Forest/Park. On top of all the outdoor features, the home boasts 3 gracious bedrooms, 3 bathrooms, an open concept eat-in kitchen with a walkout to the raised patio and stairs to the yard, not to mention a finished walkout basement! Included in the purchase are the existing stainless steel fridge, stove, dishwasher, B/I microwave, washer & dryer, water softener (2019), shed, and back deck gas hook-up. OFFERS ANYTIME
Family friendly street, easy walking distance to MAPS public school and the Vivian Park
To view this property's sale price history please sign in or register
| List Date | List Price | Last Status | Sold Date | Sold Price | Days on Market |
|---|---|---|---|---|---|
| XXX | XXX | XXX | XXX | XXX | XXX |
| XXX | XXX | XXX | XXX | XXX | XXX |
N8431364
Att/Row/Twnhouse, 2-Storey
7+2
3
3
1
Built-In
2
Central Air
Finished, W/O
N
Brick
Forced Air
N
$3,440.00 (2023)
101.74x14.76 (Feet) - Pie Shape with rear 85.50ft
